Waterford at Valley Ranch - Apartment Living in Irving, TX
About
Office Hours
Monday through Friday 9:00 AM to 6:00 PM. Saturday 10:00 AM to 5:00 PM.
Waterford at Valley Ranch offers every luxury, activity, and convenience at your fingertips. Our affordable apartment community is located in the well-kept Valley Ranch neighborhood of Irving, TX just minutes from shopping, dining, schools, and major highways. Our residents are afforded all the comforts of home in a welcome setting, accented by an uncompromising level of service.
Featuring spacious one, two, and three bedroom apartments for rent, Waterford at Valley Ranch has the low rent housing solution you are looking for in Irving, TX! With contemporary interiors and distinctively appealing features from a fully equipped gourmet kitchen, deluxe appliance package, generous closet space, and plush carpeting to ceiling fans, washer and dryer connections, air conditioning, a large patio or balcony, and available high-end upgrades. We accept Section 8 housing vouchers.
Our tranquil swimming pool with spa and sundeck, fitness center, business center with computers, resident clubhouse, recreation area with barbecue grills, community playground, laundry center, complimentary after school program, and gated access, promises to give our residents a truly quality lifestyle. Schedule your personal tour today and discover how Waterford at Valley Ranch redefines the meaning of affordable apartment living.
Stop by our Open house on April 5th & Move in by April 20th and enjoy $500 off plus a waived application fee on all available apartments! Select units also come with awesome giveaways like a TV, microwave, and more! Restrictions Apply.Specials
Move-in Offer!
Valid 2025-03-09 to 2025-04-20
Stop by our Open House on April 5th & Move in by April 20th and enjoy $500 off plus a waived application fee on all available apartments! Select units also come with awesome giveaways like a TV, microwave, and more!
Restrictions apply. See office for details.
Floor Plans
1 Bedroom Floor Plan
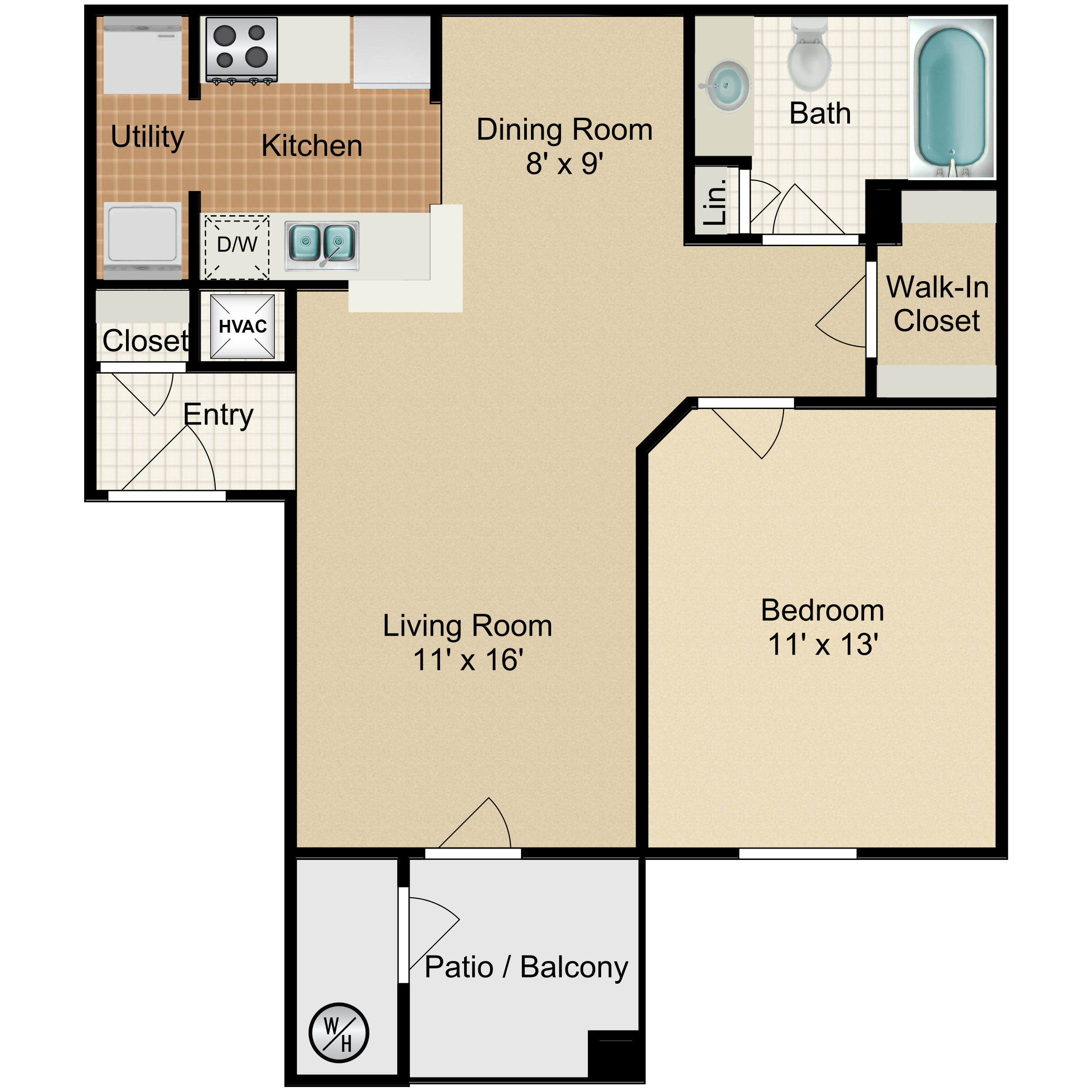
1 Bed 1 Bath
Details
- Beds: 1 Bedroom
- Baths: 1
- Square Feet: 650
- Rent: $1201
- Deposit: $200
Floor Plan Amenities
- All Electric Kitchen
- Balcony, Patio or Deck
- Cable Ready
- Carpeted Floors
- Ceiling Fans
- Central Air and Heating
- Dishwasher
- Refrigerator
- Tile Floors
- Walk-in Closets
- Washer and Dryer Connections
* In Select Apartment Homes
Floor Plan Photos
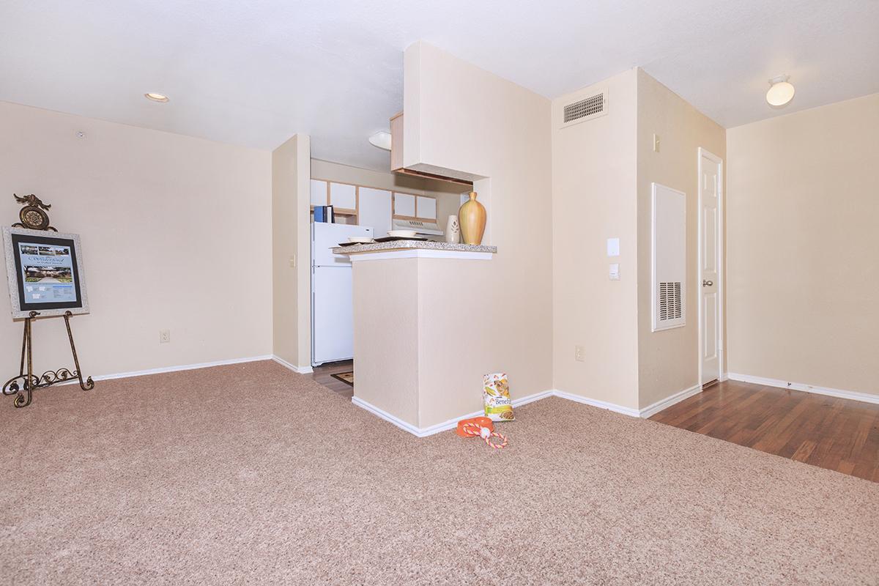
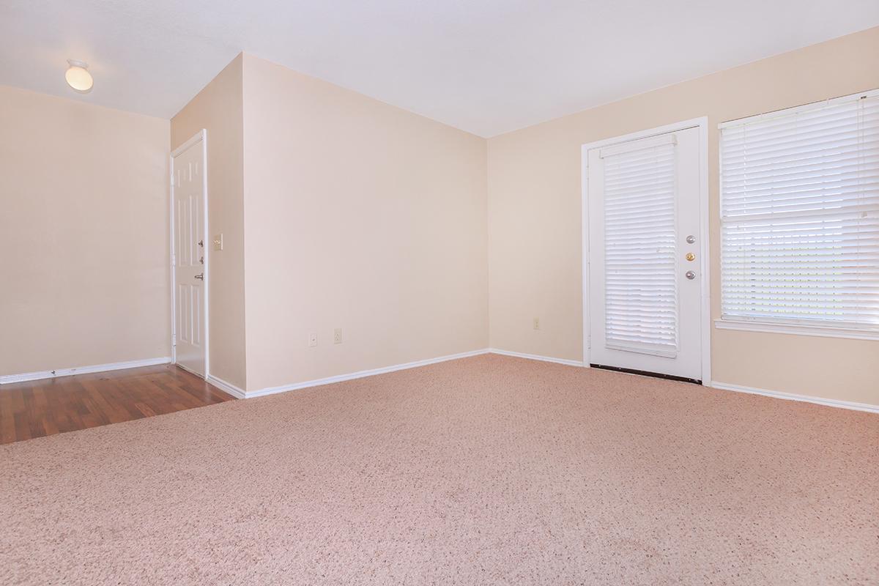
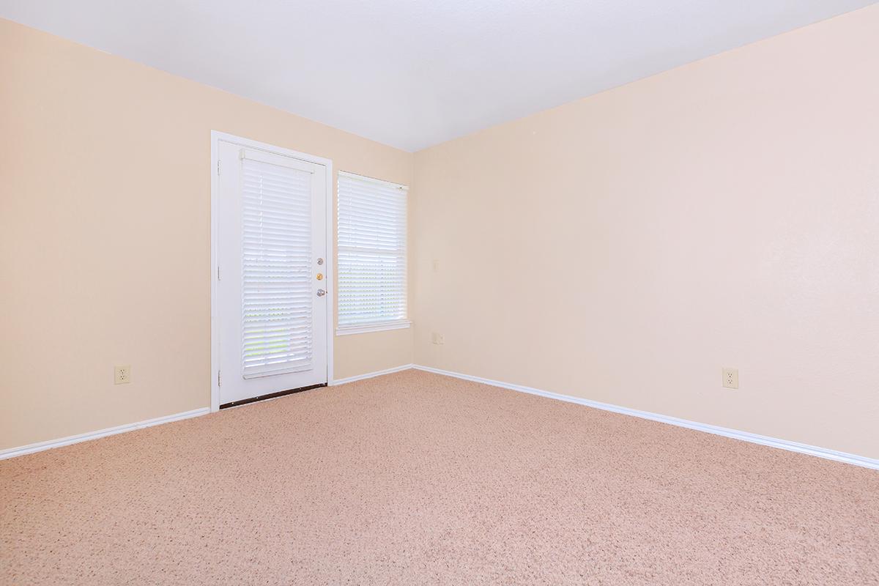
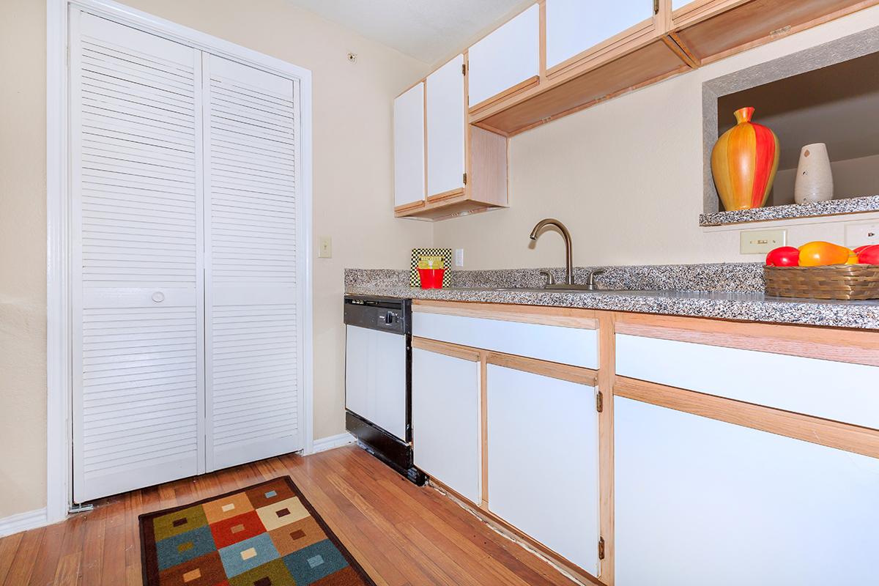
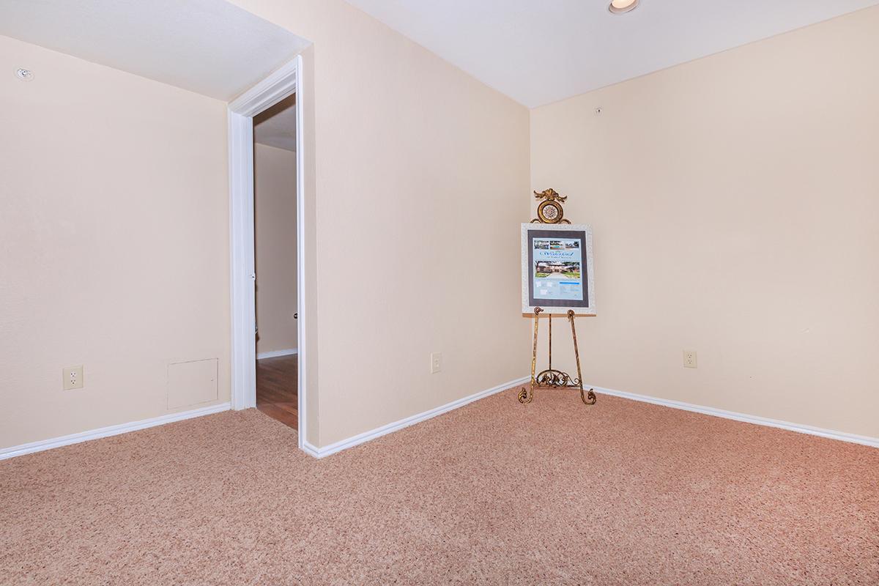
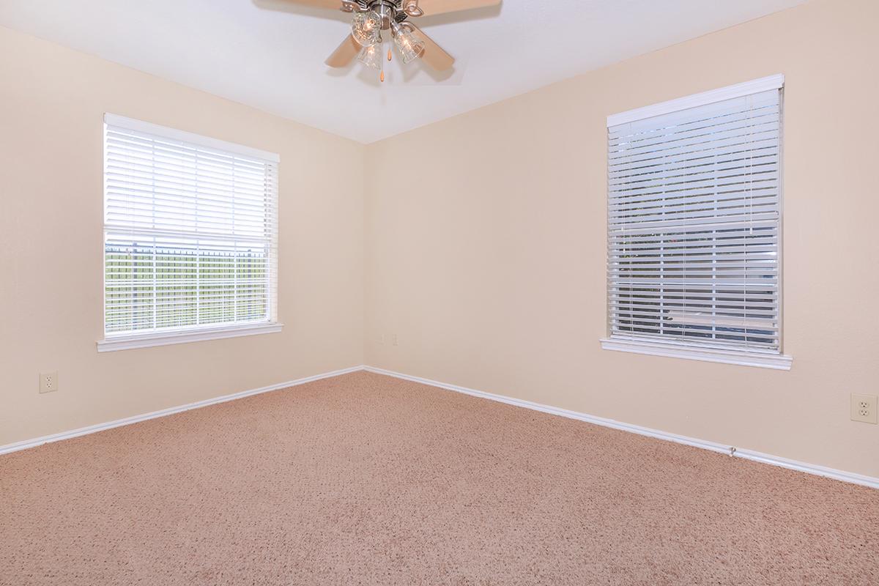
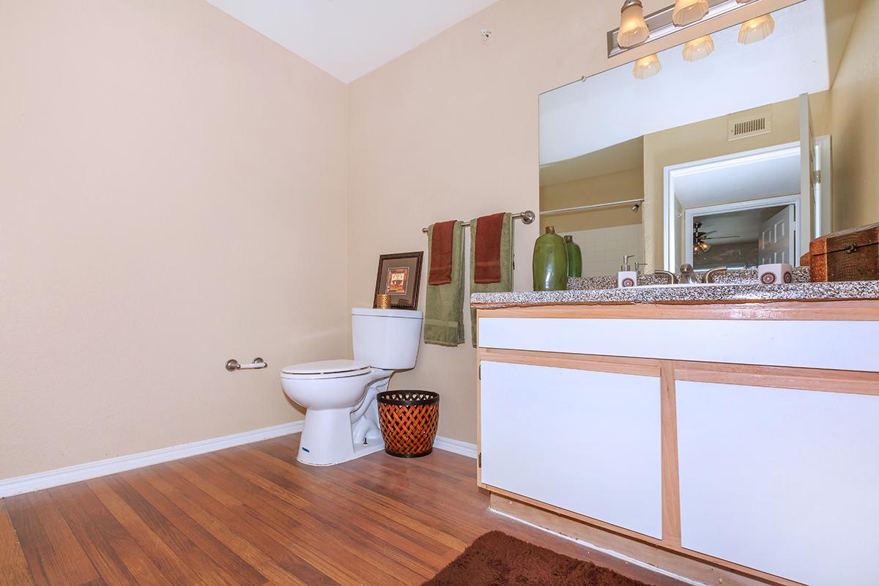
2 Bedroom Floor Plan
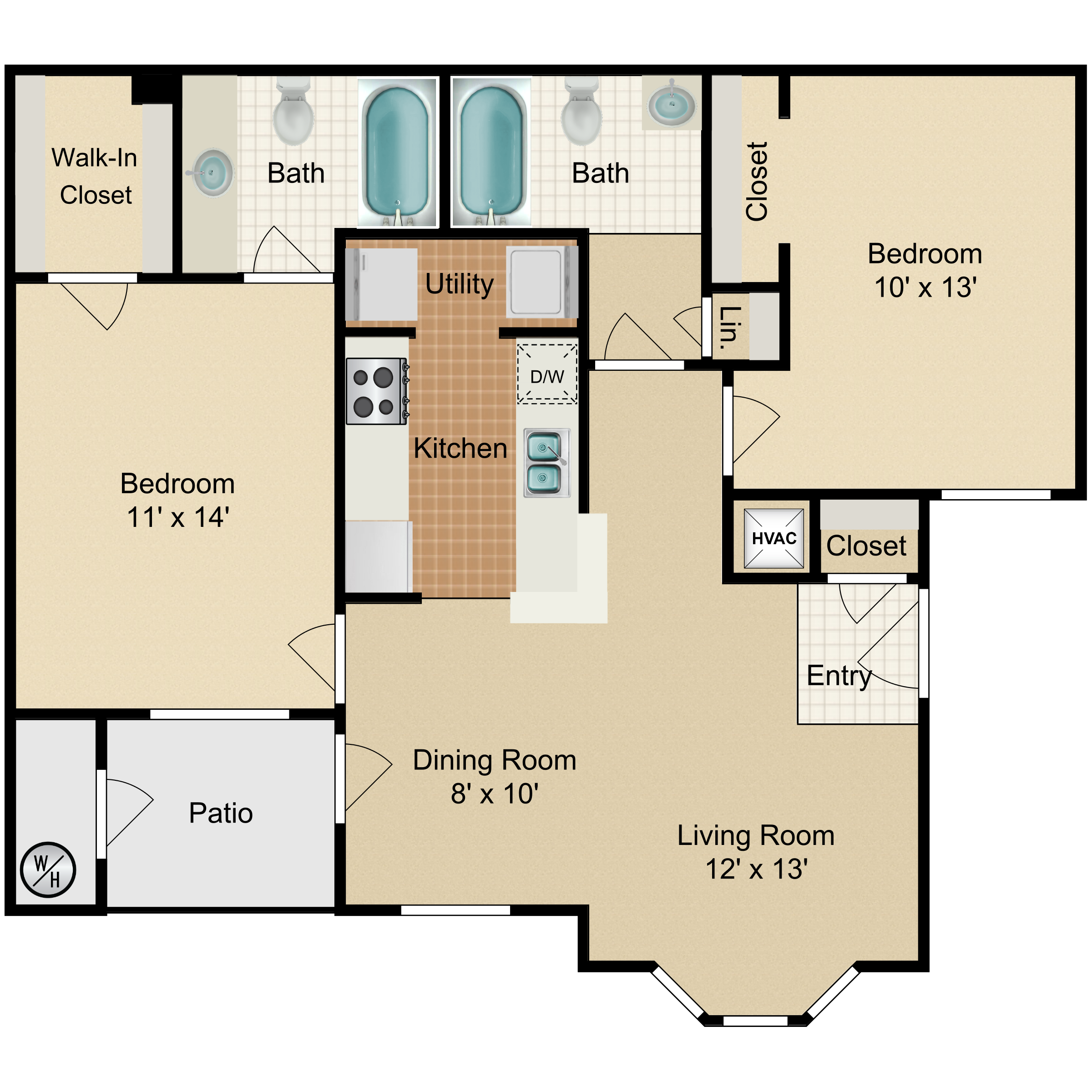
2 Bed 2 Bath
Details
- Beds: 2 Bedrooms
- Baths: 2
- Square Feet: 900
- Rent: $1439
- Deposit: $300
Floor Plan Amenities
- All Electric Kitchen
- Balcony, Patio or Deck
- Cable Ready
- Carpeted Floors
- Ceiling Fans
- Central Air and Heating
- Dishwasher
- Refrigerator
- Tile Floors
- Walk-in Closets
- Washer and Dryer Connections
* In Select Apartment Homes
Floor Plan Photos







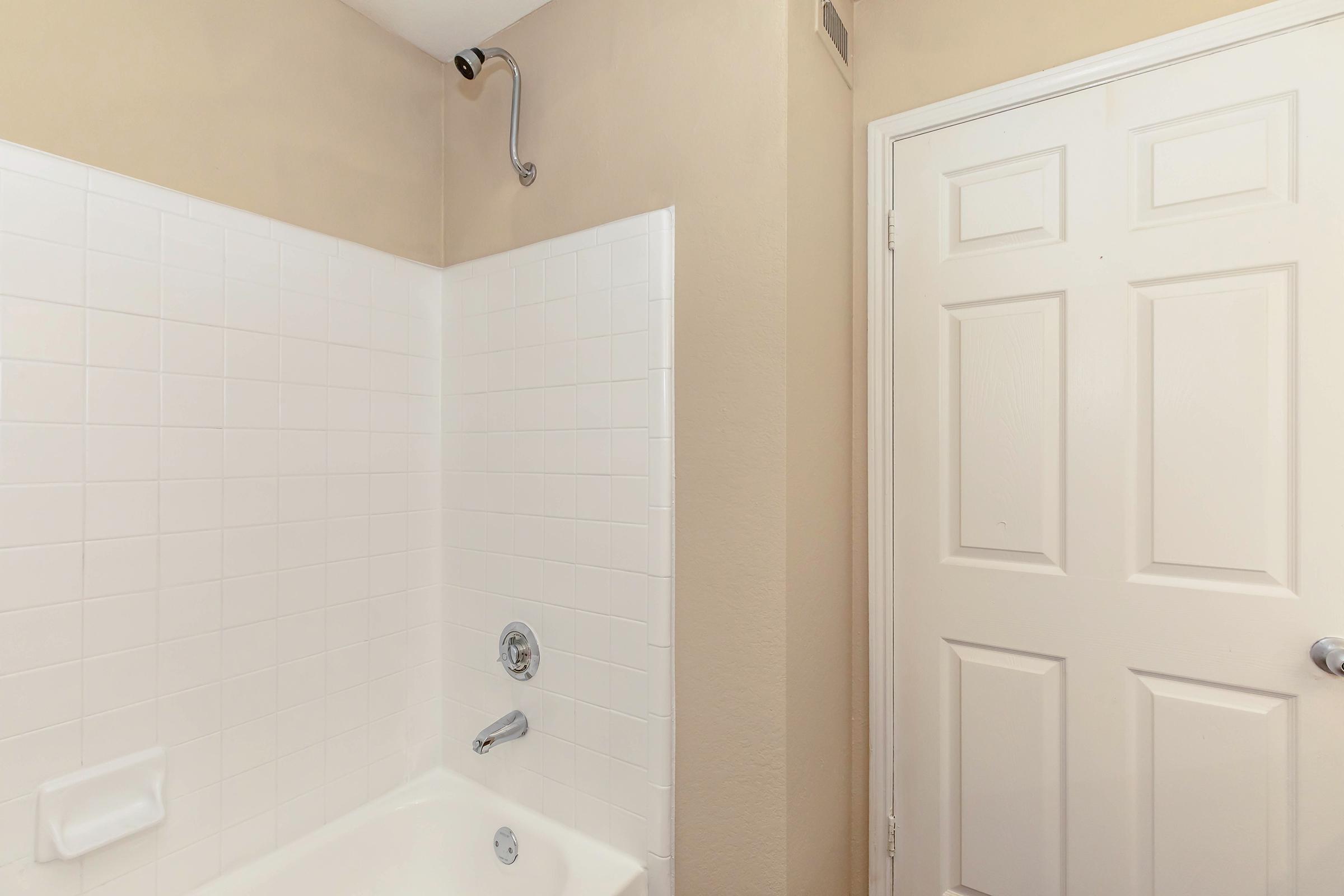

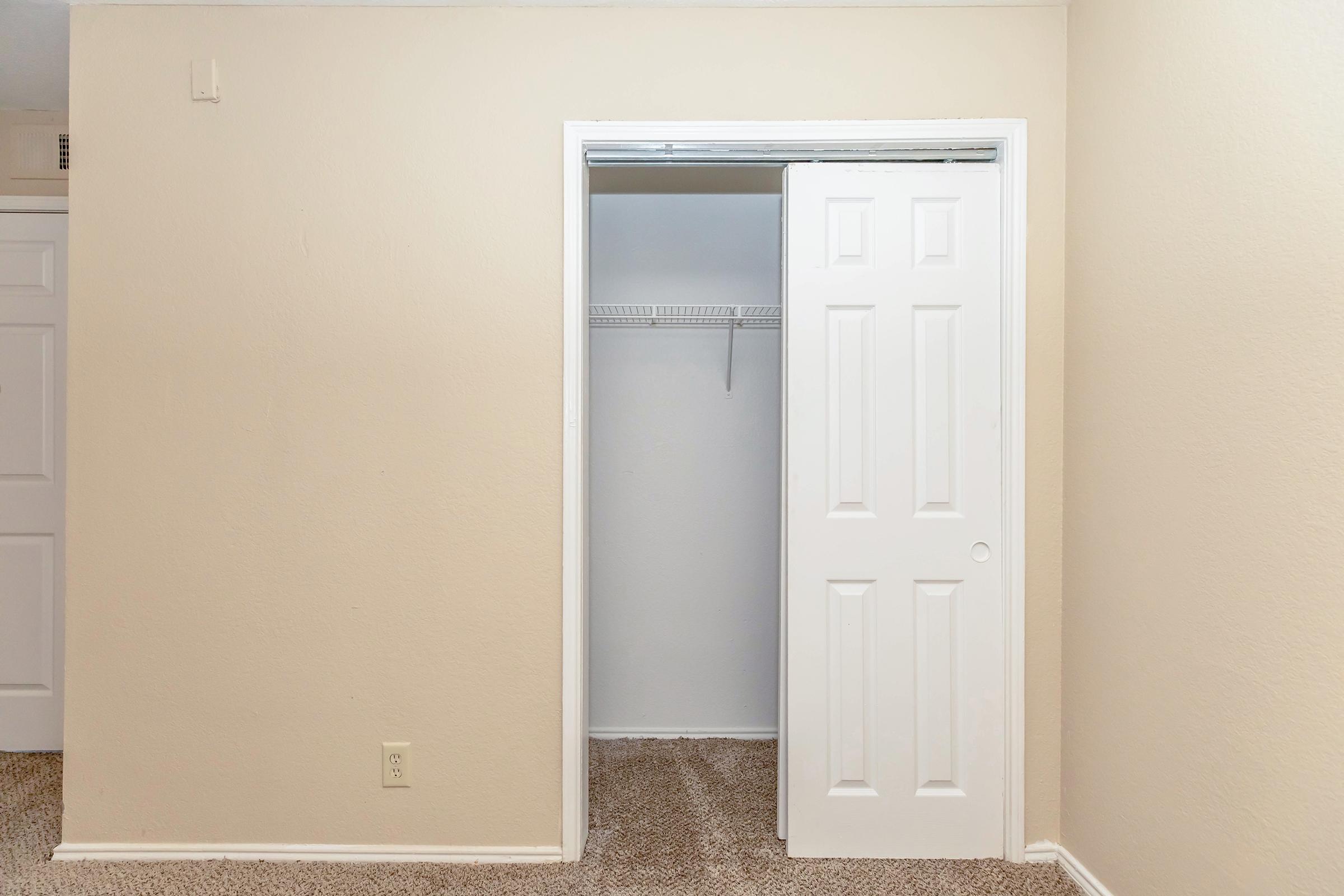


3 Bedroom Floor Plan
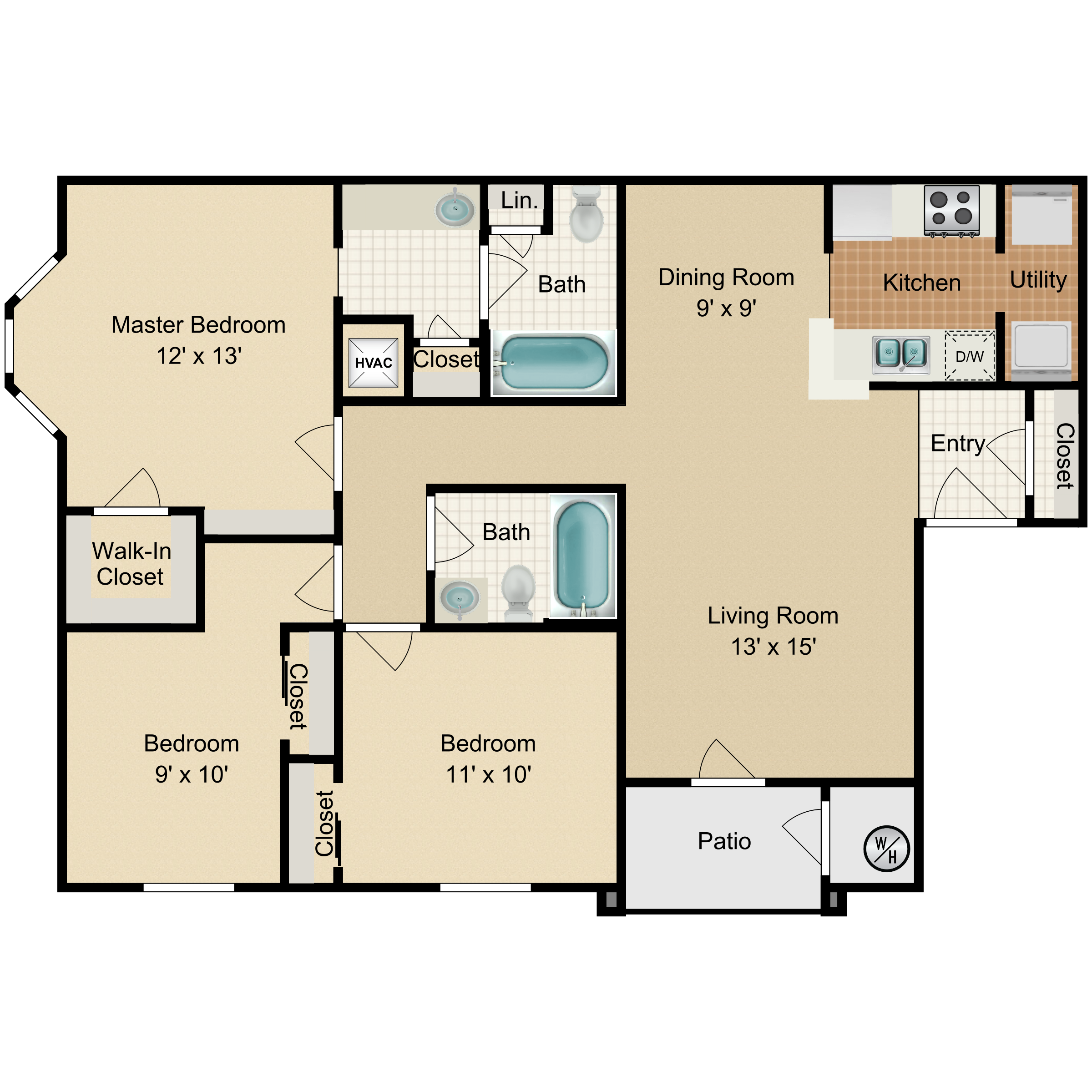
3 Bed 2 Bath
Details
- Beds: 3 Bedrooms
- Baths: 2
- Square Feet: 1100
- Rent: $1662
- Deposit: $400
Floor Plan Amenities
- All Electric Kitchen
- Balcony, Patio or Deck
- Carpeted Floors
- Ceiling Fans
- Cable Ready
- Central Air and Heating
- Dishwasher
- Refrigerator
- Tile Floors
- Walk-in Closets
- Washer and Dryer Connections
* In Select Apartment Homes
Floor Plan Photos
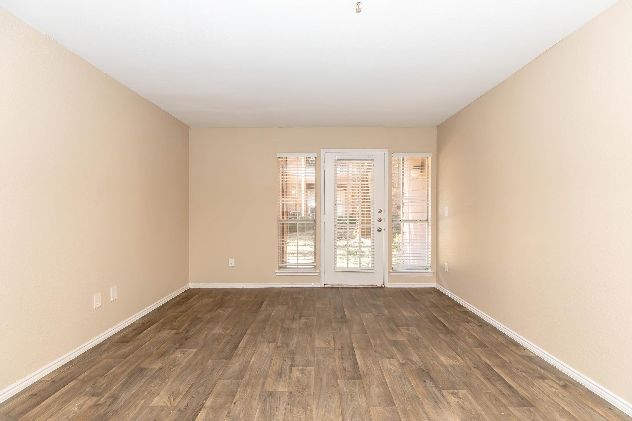
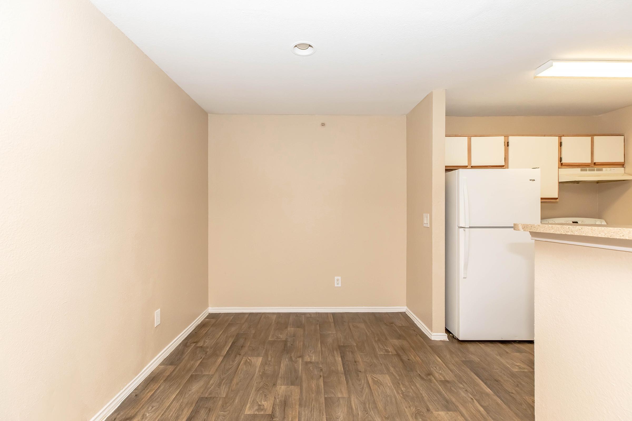
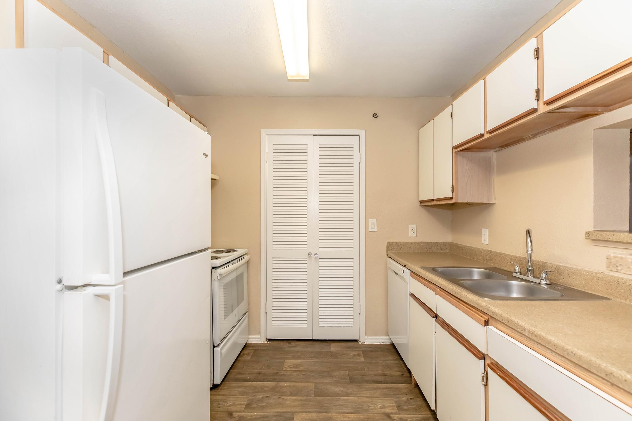
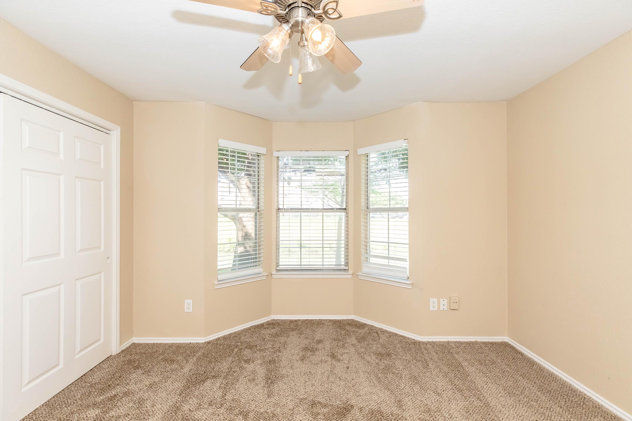
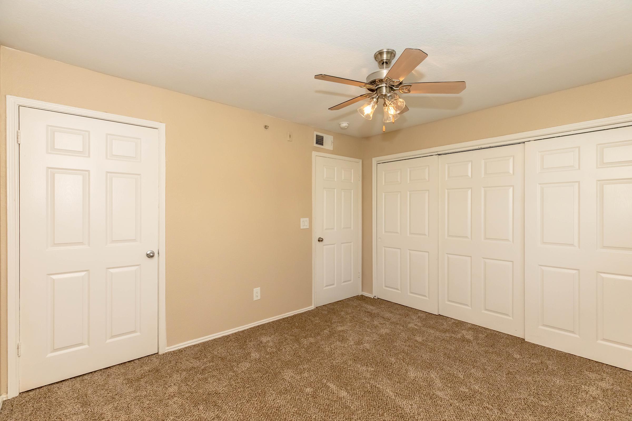
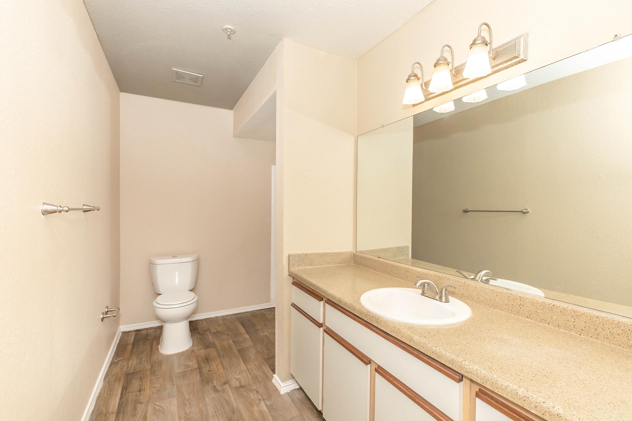
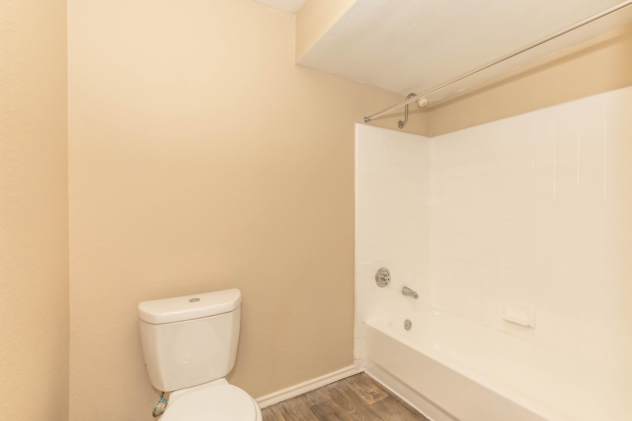
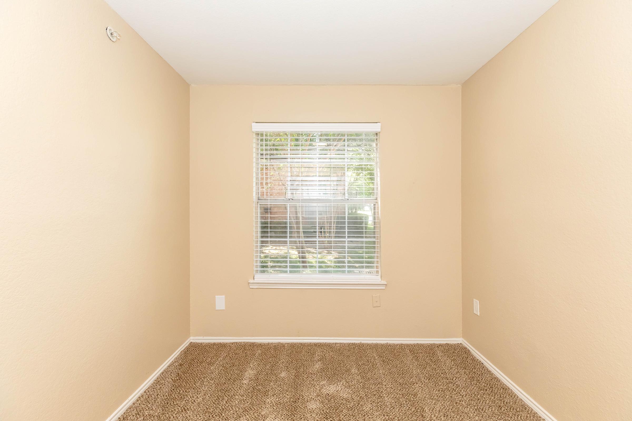
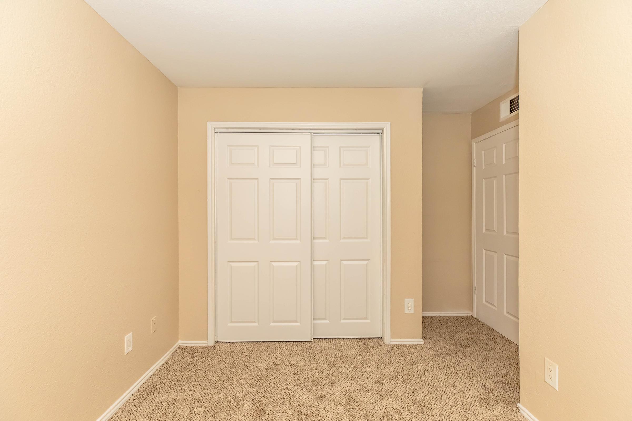
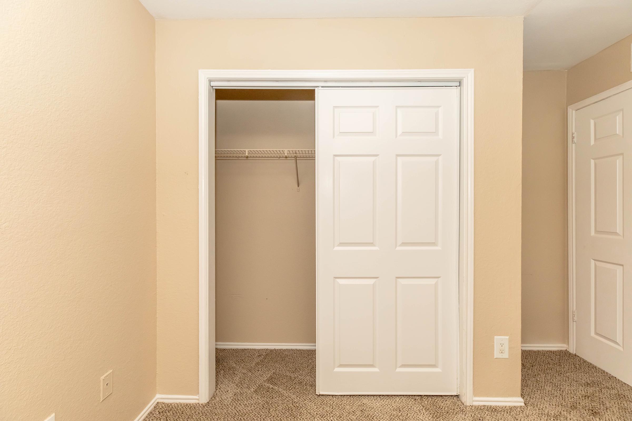
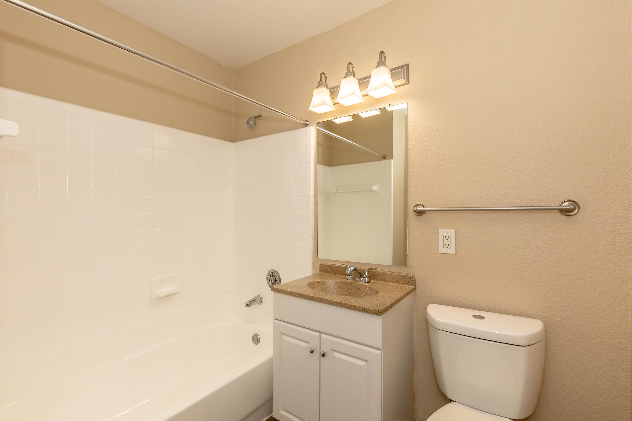
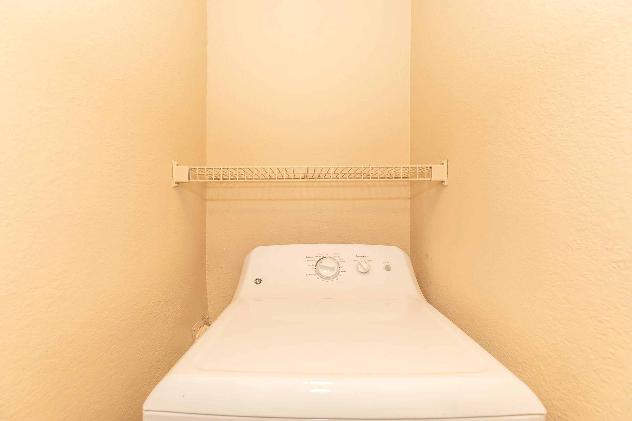
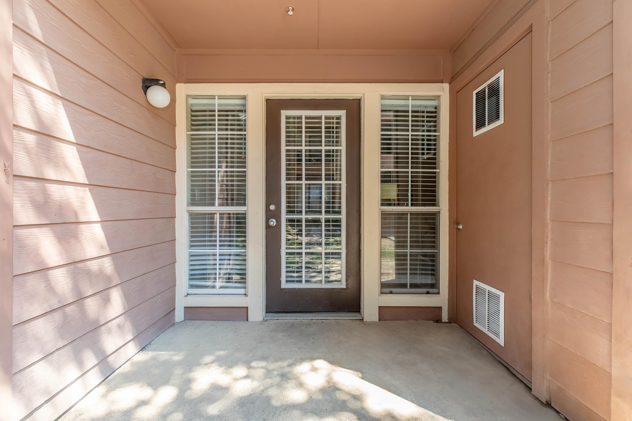
All Square Footage is Approximate.
Show Unit Location
Select a floor plan or bedroom count to view those units on the overhead view on the site map. If you need assistance finding a unit in a specific location please call us at 469-702-9591 TTY: 711.

Amenities
Explore what your community has to offer
Community Amenities
- Access to Public Transportation
- Beautiful Landscaping
- Business Center
- Children's Play Area
- Copy & Fax Services
- Courtesy Patrol
- Easy Access to Freeways
- Easy Access To Shopping
- High-speed Internet Access
- Laundry Facility
- On-call Maintenance
- Picnic Areas with Barbecue
- Section 8 Welcome
- Shimmering Swimming Pool
- State-of-the-art Fitness Center
Apartment Amenities
- All Electric Kitchen
- Balcony, Patio or Deck
- Carpeted Floors
- Ceiling Fans
- Cable Ready
- Central Air and Heating
- Dishwasher
- Refrigerator
- Tile Floors
- Walk-in Closets
- Washer and Dryer Connections
Pet Policy
Waterford at Valley Ranch utilizes Pet Screening to screen household pets, validate reasonable accommodation requests for assistance animals, and confirm every resident understands our pet policies. All current and future residents must create a profile, even if there will not be a pet in the apartment. For more information regarding our policies, applicable fees, and restricted breeds, visit the community website.
Photos
Amenities
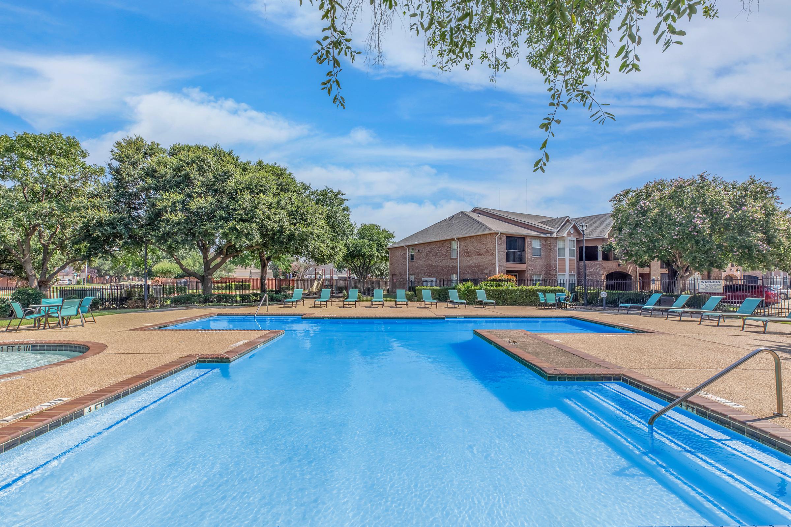
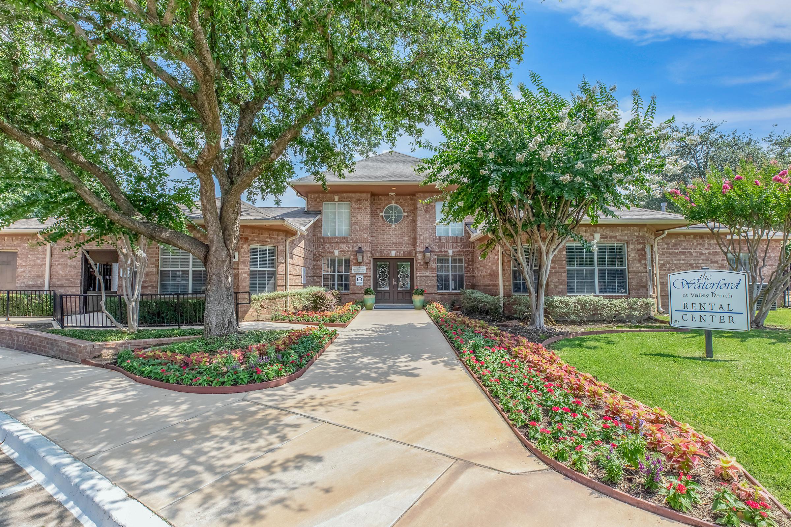
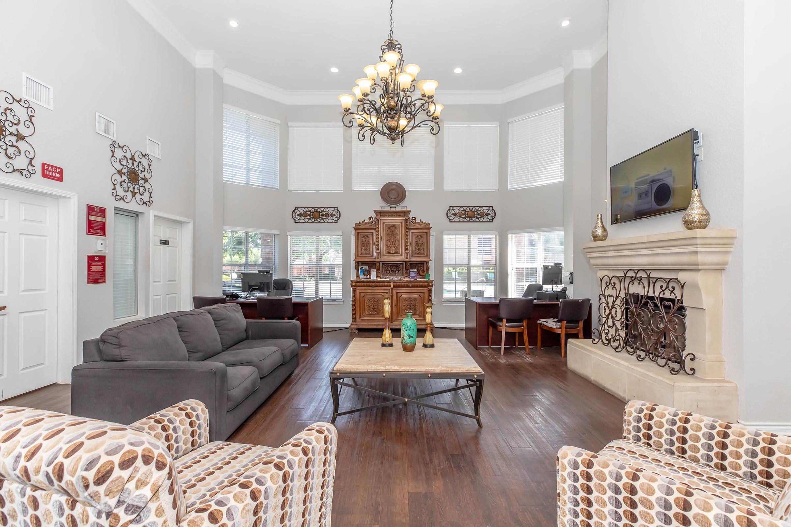
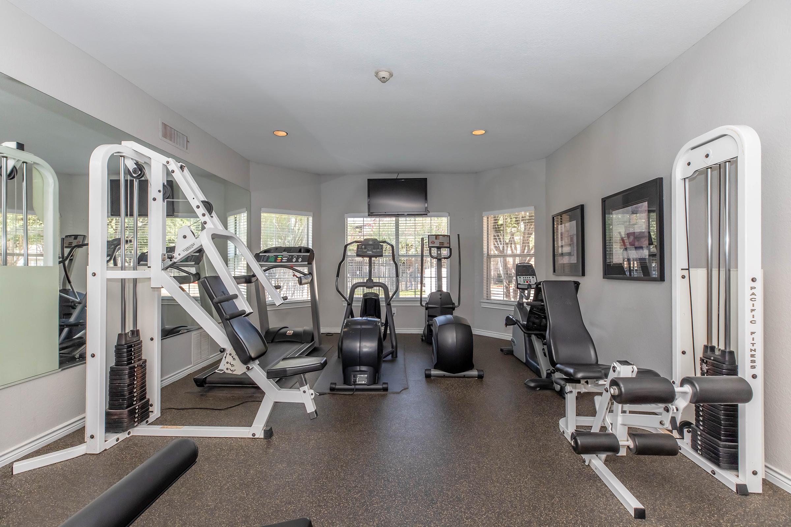
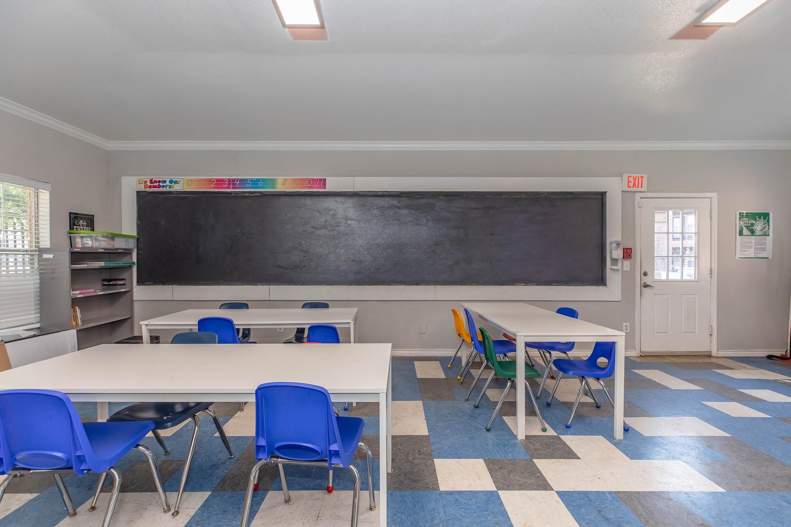
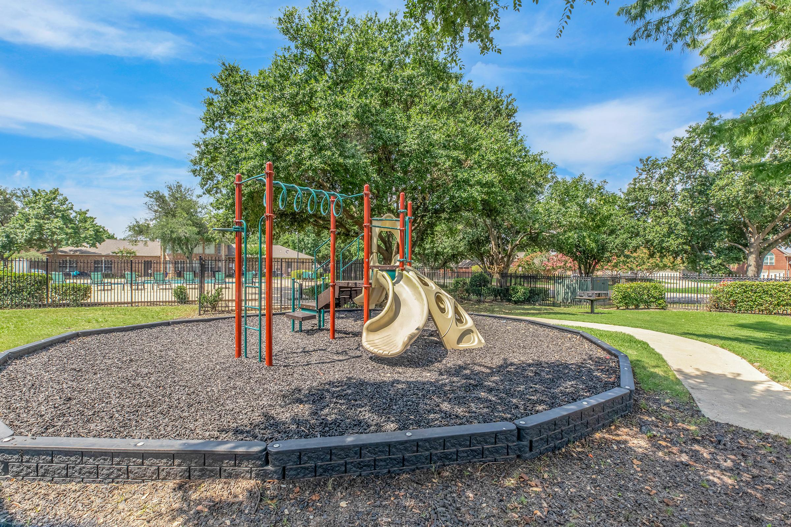
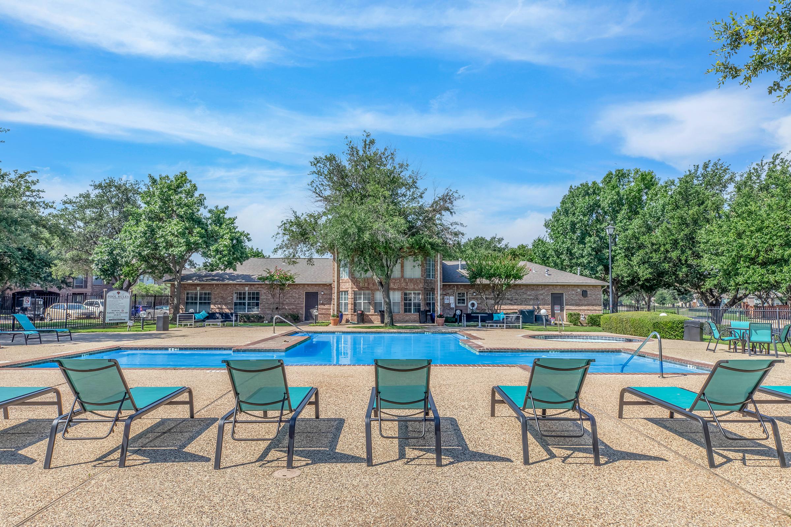
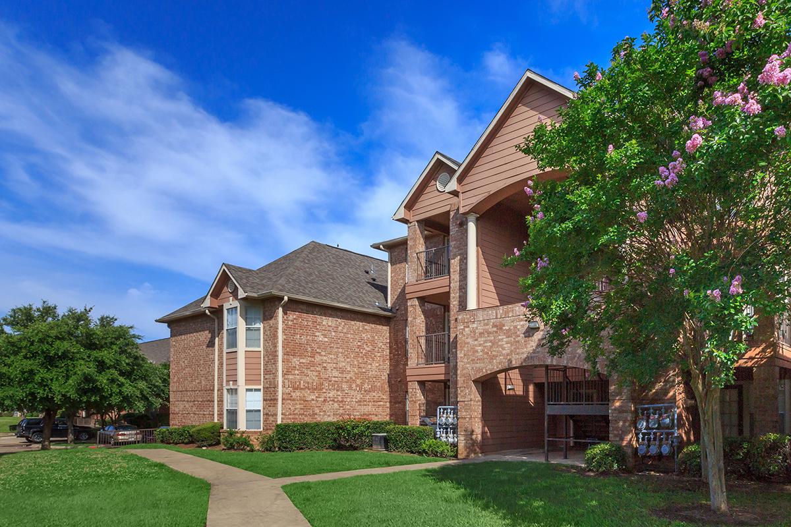
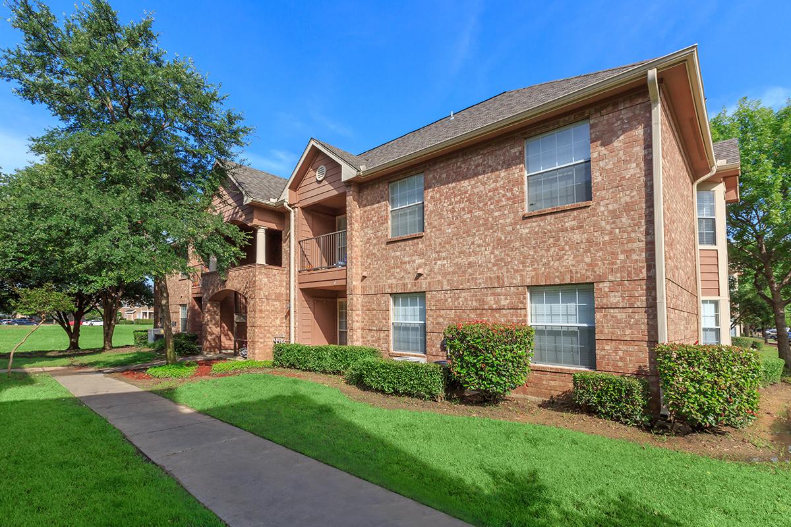
1 Bed 1 Bath







2 Bed 2 Bath












3 Bed 2 Bath













Neighborhood
Points of Interest
Waterford at Valley Ranch
Located 151 Cowboys Parkway Irving, TX 75063Bank
Cinema
Elementary School
Fast Food
Grocery Store
High School
Middle School
Park
Parks & Recreation
Post Office
Restaurant
Contact Us
Come in
and say hi
151 Cowboys Parkway
Irving,
TX
75063
Phone Number:
469-702-9591
TTY: 711
Office Hours
Monday through Friday 9:00 AM to 6:00 PM. Saturday 10:00 AM to 5:00 PM.